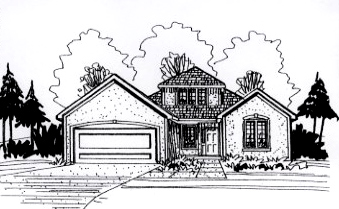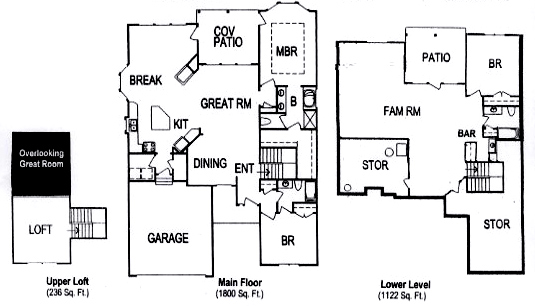 |
2036 Sq. Ft. on Main &
upper Loft, Ranch, 2 BEdroom, 2 Baths - or
3158 Sq. Ft. Reverse 1.5 with loft, 3 Bedroom, 3 Baths
This Award Winning Plan features an open entry stepping past
a formal dining room. A large Window Wall and two-sided fireplace
warms the Great Room and Hearth Room. Kitchen has a tile or
granite island, walk-in pantry and desk area. The covered
patio connects both the Hearth Room and Master Suite. The
spacious Master Suite features a gorgeous bathroom and large
walk-in closet.
|
 |
| |
|



